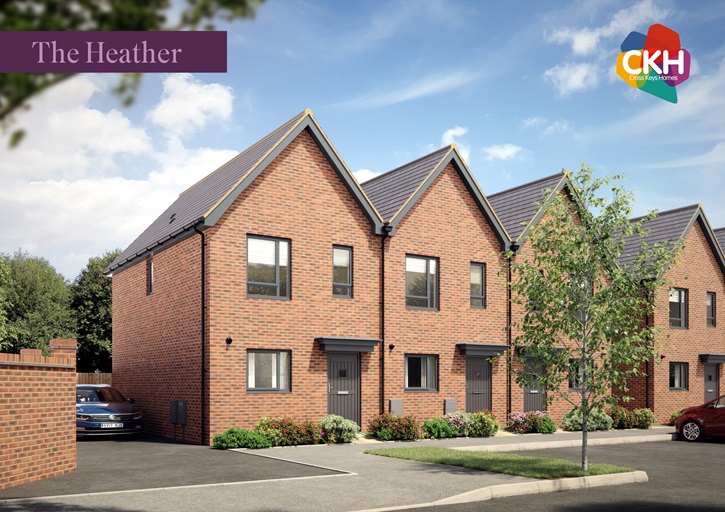68 Turnpike Gardens, Bedford, MK42 0AJ
68 Turnpike Gardens, Bedford MK42 0AJ
Overview
Overview
This beautifully maintained three-bedroom semi-detached property is situated on a quiet residential road in the sought-after MK42 area of Bedford. Offering a blend of modern finishes and practical living spaces, it is an excellent choice for families, first-time buyers, or anyone seeking a move‑in‑ready home in a well-connected community.
Ground Floor
Welcoming Entrance Hall
- Bright and inviting hallway
- Recently refitted with high‑quality luxury LVT flooring
Spacious Living Room
- Generous living area ideal for relaxation and entertaining
- Newly fitted carpet for a fresh, modern feel
Modern Kitchen/Diner
- Open-plan kitchen and dining space perfect for family meals and social gatherings
- Refitted luxury LVT flooring
- Ample worktop and storage space
Downstairs WC
- Conveniently located cloakroom
- Finished with matching luxury LVT flooring
First Floor
Three Well-Proportioned Bedrooms
- Master Bedroom: Spacious and bright
- Bedroom Two: Ideal for children, guests, or a home office
- Bedroom Three: Versatile single room
Refurbished Family Bathroom
- Fully modernised in 2024
- Contemporary fixtures and fittings
- Accessed from a central landing
Outdoor Space
Low-Maintenance Rear Garden
- Artificial grass for year-round greenery
- Minimal upkeep-perfect for busy households
- Ideal for outdoor dining, children's play, or relaxing
Parking
- Two designated parking spaces offering everyday convenience
Local Area & Amenities
Turnpike Gardens is positioned within a vibrant and family-friendly part of Bedford, offering excellent access to schools, shops, transport links, and community facilities.
Schools
All within walking distance:
- King's Oak Primary School - 0.6 miles
- Bedford Academy - 0.7 miles
- Bedford Free School - 1.5 miles (Ofsted: Outstanding)
Shops & Services
- Nisa Local and Rai Superstore nearby
- Phoenix Pharmacy - 0.2 miles
Transport Links
- Bedford St Johns Railway Station - 1.4 miles
- Easy access to major routes for commuters
Healthcare
- London Road Surgery close by
- Bedford Hospital South Wing within easy reach
Community
- Located in the popular Kingsbrook area
- Known for its welcoming atmosphere, low crime rate, and strong community spirit
These brief particulars have been prepared and are intended as a convenient guide to supplement an inspection or survey and do not form any part of an offer or contract. Their accuracy is not guaranteed. They contain statements of opinion and in some instances we have relied on information supplied by others. Design elements and specification details may change without notice. You should verify the particulars on your visit to the property and the particulars do not replace the need for a survey and appropriate enquiries. Accordingly, there shall be no liability as a result of any error or omission in the particulars or any information given. Further Information regarding Shared Ownership available on request













