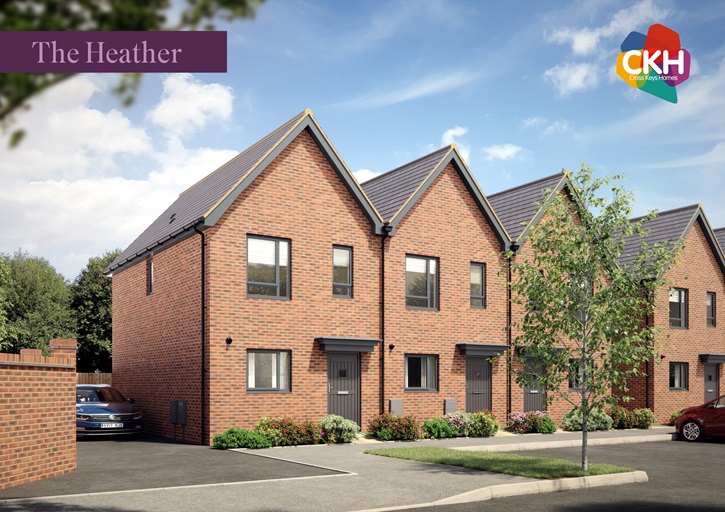Gloucester Gardens - Last two bedroom home available!
Morpeth Close, Peterborough PE2 7AP
Overview
The Blossom
Plots 75
Two bedroom semi detached home, perfect for first time buyers and families or those looking to downsize.
The Blossom has a separate lounge, kitchen/dining room and wc to the ground floor and on the first floor you will find 2 spacious bedrooms and a family bathroom. There are plenty of electrical sockets throughout with a TV point to the lounge and master bedroom. The bathroom comes with a thermostatic shower over the bath and full height tiling to the bath area and a glass shower screen.
Specification Highlights
- Integrated appliances including fridge / freezer, dishwasher and washer dryer.
- Built-in oven, hob & extractor
- Modern, neutral kitchen cabinets and worktops
- Modern white sanitary ware, with thermostatic shower and glass screen
- Vinyl flooring to kitchens & bathrooms
- Carpeting to all other rooms, available as an early-purchase incentive
- Two parking spaces per plot
- Fully enclosed, turfed rear gardens
- These are leasehold homes with a lease term of 990 years.
NB: We are not yet aware of the Council Tax banding for these homes.
Shares available to purchase up to 75% of the full market value (subject to affordability and eligibility criteria). You will need to purchase as large a share as possible.
*Please note that higher shares can be purchased as part of the sales process. The rent will be reduced accordingly.
Disclaimer
IMPORTANT NOTICE These brief particulars have been prepared and are intended as a convenient guide to supplement an inspection or survey and do not form any part of an offer or contract. Their accuracy is not guaranteed. They contain statements of opinion and in some instances, we have relied on information supplied by others. Design elements and specification details may change without notice. You should verify the particulars on your visit to the property and the particulars do not replace the need for a survey and appropriate enquiries. Accordingly, there shall be no liability as a result of any error or omission in the particulars or any information given. All images are computer generated. Date of publication: November 2024
















